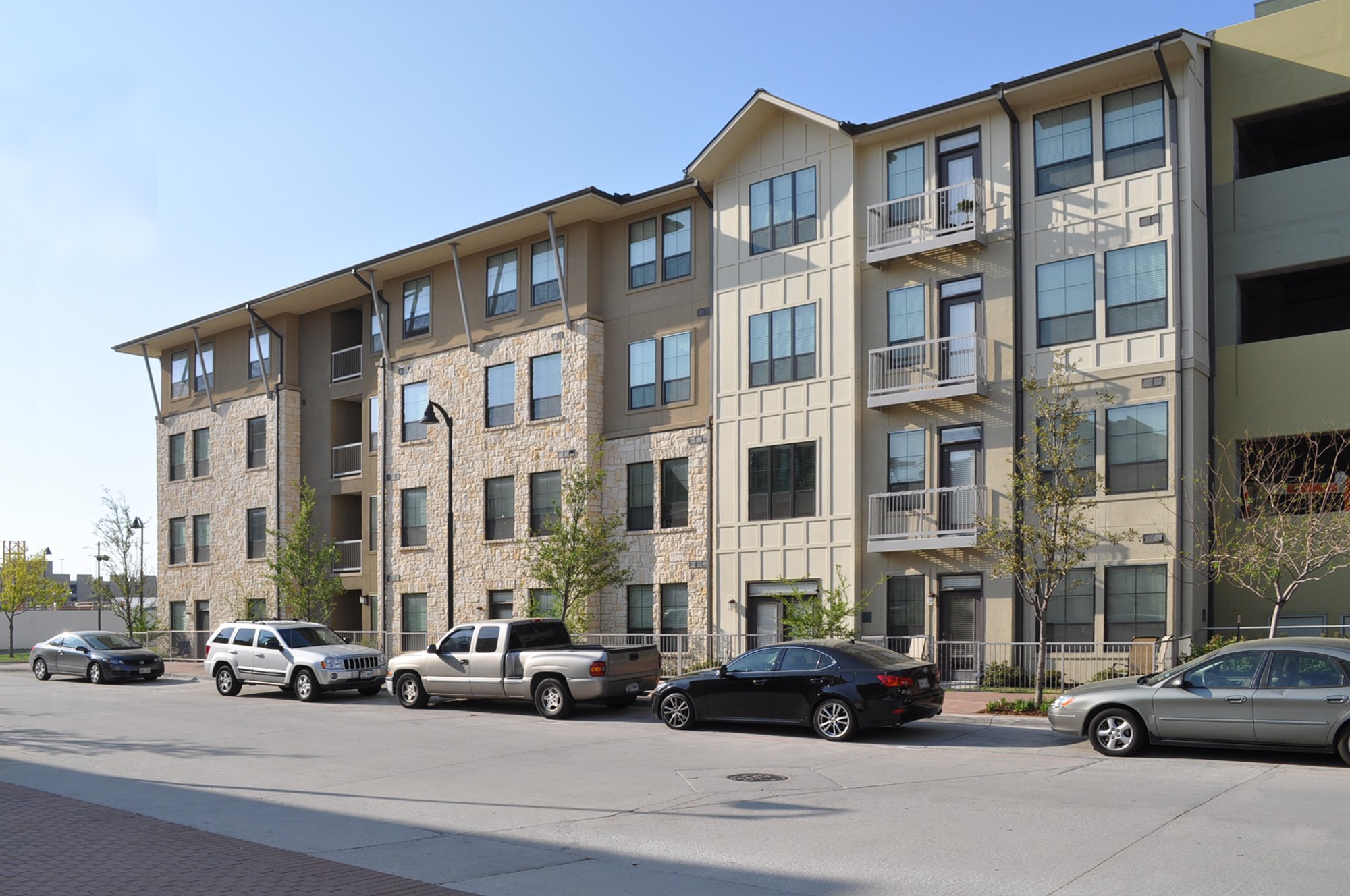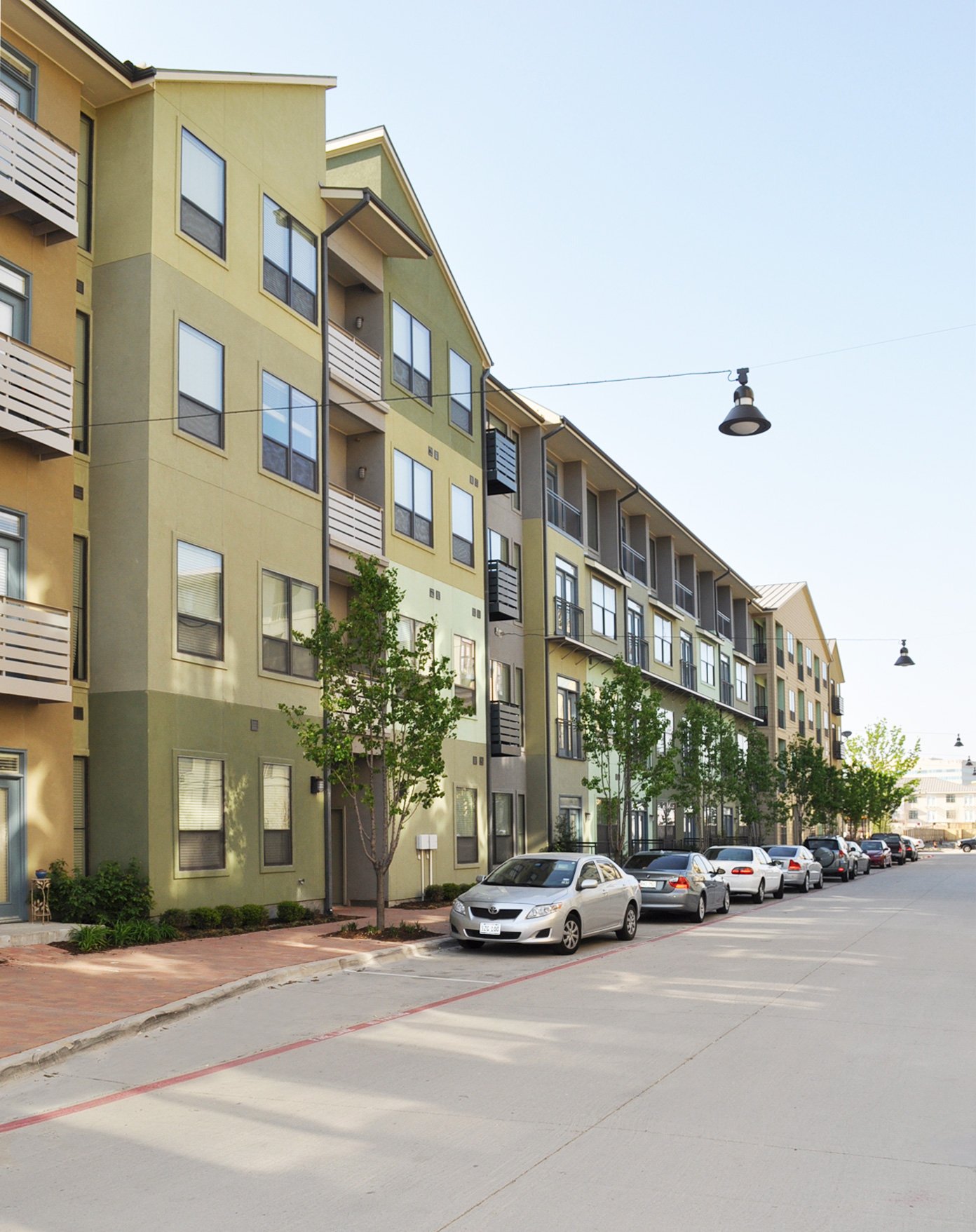
LEGACY NORTH II
Plano, Texas
Comprising a unit mix of 43 efficiencies, 323 one bedrooms and 98 two bedrooms, Legacy North II spans across 467,000 square feet. Its concept took cues from the long ranching and agricultural history of the site. Sculptures memorializing the rugged life of cattlemen and ranchers sit as a front piece to the west building.
A watercourse that begins here carries through the courtyards of the residences culminating at the swimming pool to the east. Deep overhangs, porches, courtyards, arcades and pools were elements employed as response to the climate and are applied liberally to the building's exteriors.












